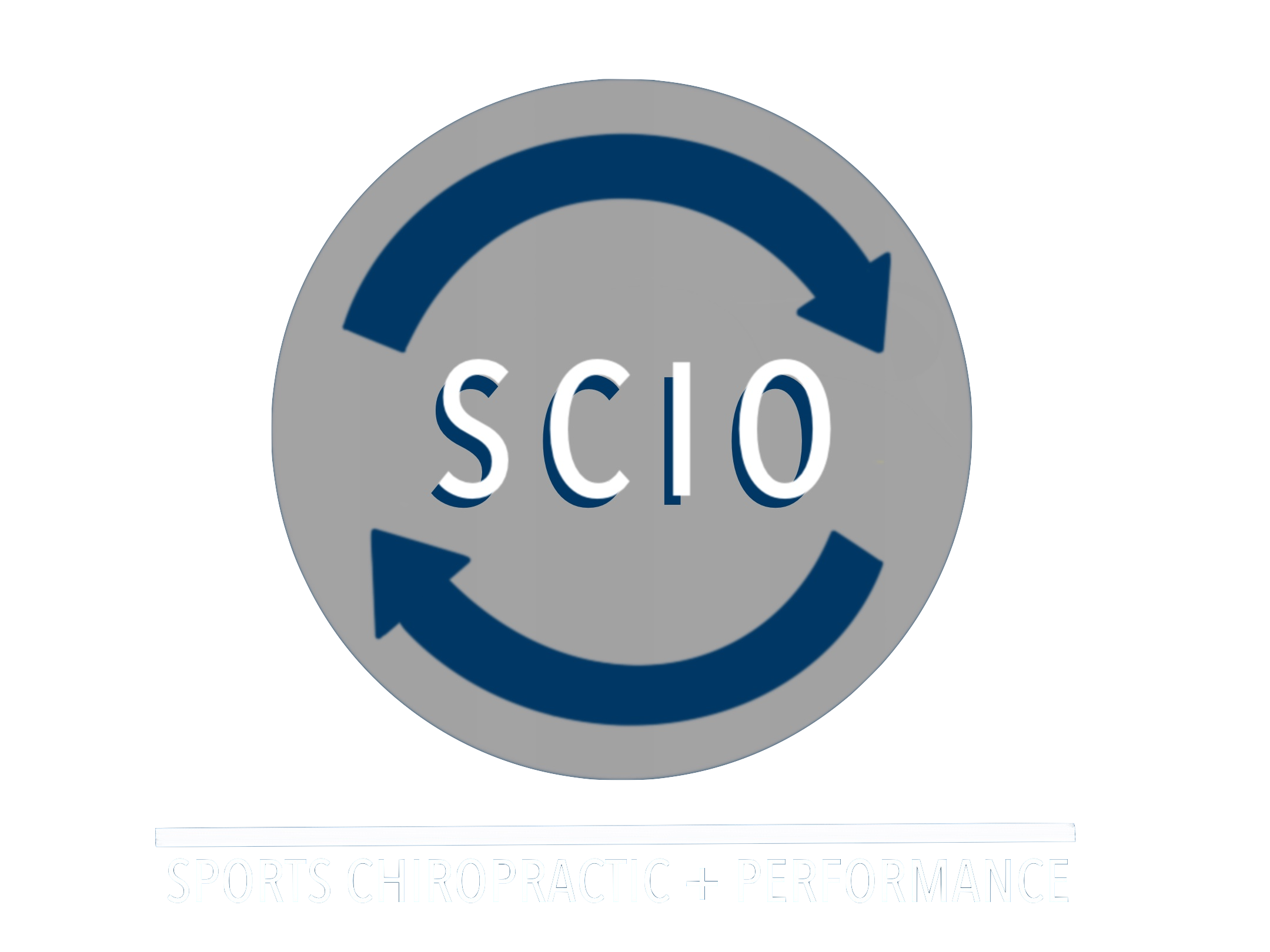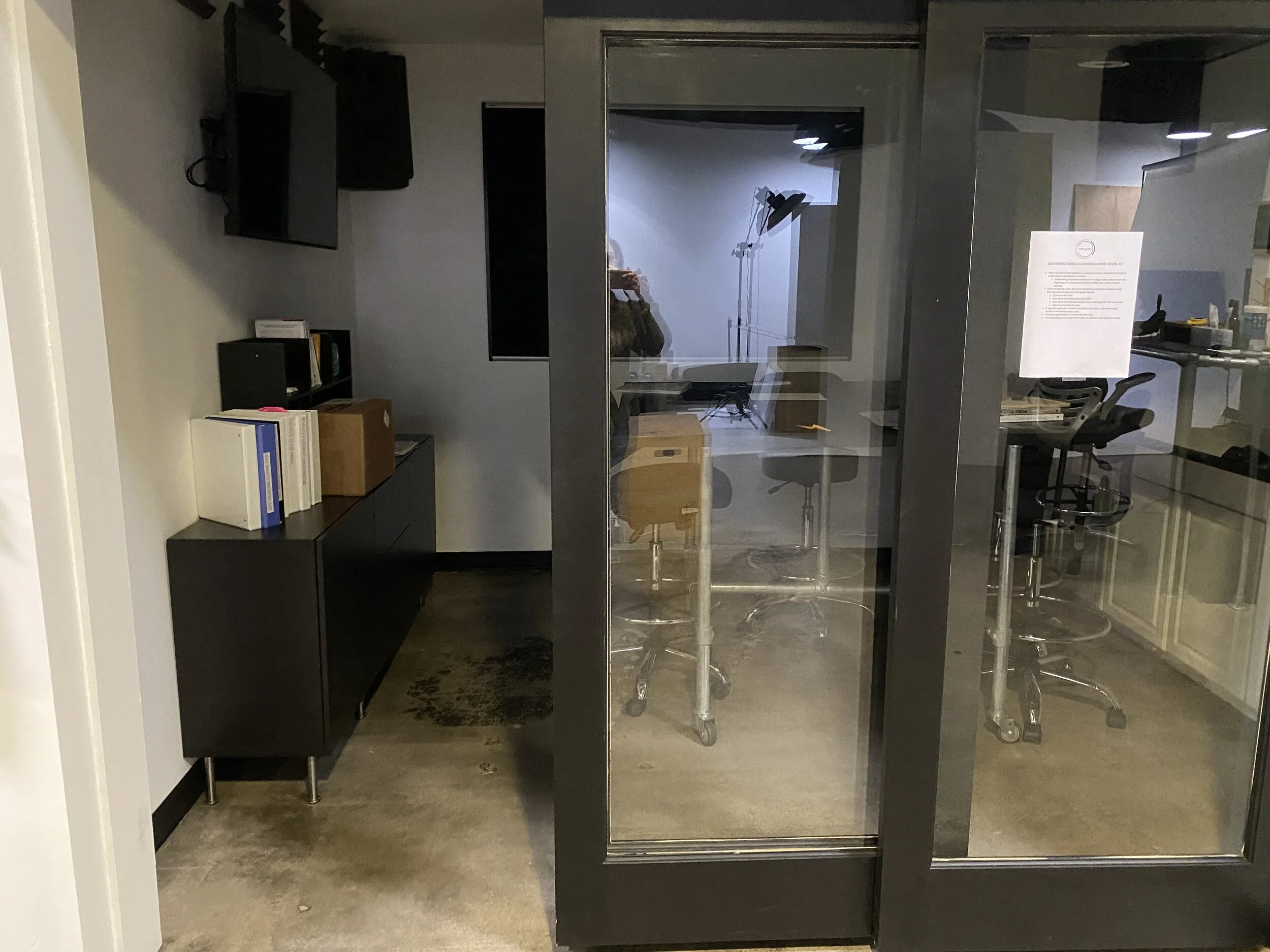WE ARE MOVING!
All of us at Solana Beach Family and Sports Chiropractic are excited to announce that our office will be moving next month! With the expansion of all of our practices and the support our the community, we have outgrown our current office. The time has come to uproot and transplant to a space that will better facilitate how we serve you! After months and months of looking at different locations, negotiating and planning, as well as navigating a global pandemic - we have found our new home!
Change can be scary, but don’t fret too much. We’re happy to share that our new office will actually be located in the same building that we are already in! That’s right, we’ll be in the same building, but we’ll be moving down a few doors to suite 560! For all of the new details, check the list below!
The Details:
New Address: 560 Stevens Avenue, Solana Beach, CA 92075.
Twice the square footage with a linear floor plan utilizing the entire width of the building.
Spacious reception and waiting area to ensure comfort and hospitality.
Personal treatment rooms with modern details and open concept capabilities.
Passive therapy nooks for recovery and rejuvenation services.
Dedicated rehab bay for therapeutic modalities and movement prescription.
Secondary street view entrance and signage to showcase our brand.
Skylight feature throughout the office to provide natural lighting.
For further reference, check this map!
We’ll be initiating some renovations at the start of next month, so please be patient as we continue to work in our current capacity but also oversee the buildout for our new home. We’d love to share various walkthrough videos and schematics, but the office will look much different after the renovations are complete. Our current media would not do the end result any justice, but we will give you a little sneak peak below:
This view is looking out of our future reception area! The double doors are situated on the parking lot side of the building, same direction as our entrance in our current location.
Sliding barn door-esque partitions separate the personal treatment rooms from the communal space, ensuring privacy without seclusion.
This view is from the street-side of the office looking down the length of the new space. Rehab bay will be immediately to the left, followed by treatment rooms, and lastly our future reception area. Dedicated therapy nooks will be located on the far right side, followed by the bathroom.
We have been buzzing to release this news! We want to thank our community and support systems for enabling this growth and transition. If you have any questions about our move, do not hesitate to reach out!
Please stay posted for any additional updates! We will be relaying any further changes as they come.
Thank you, again!



